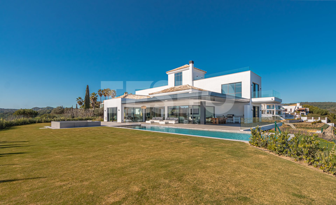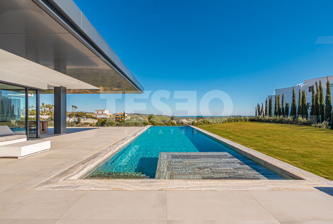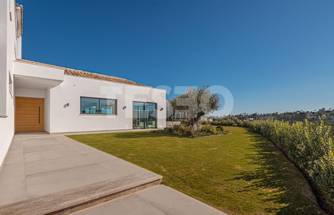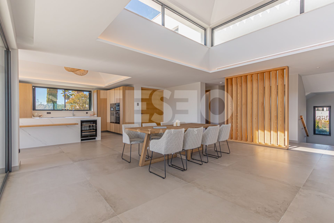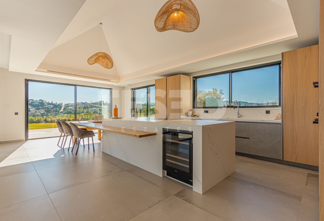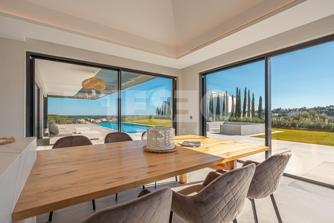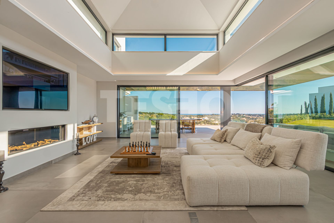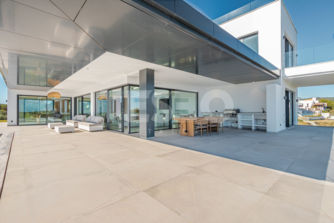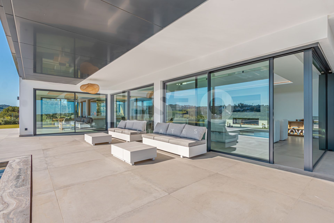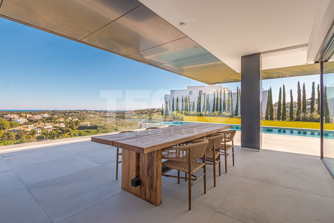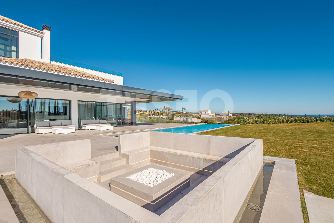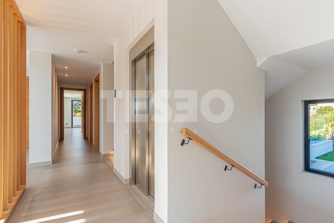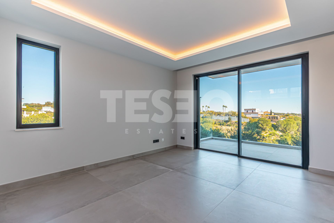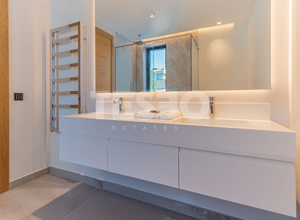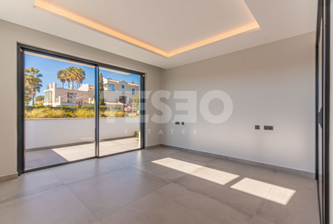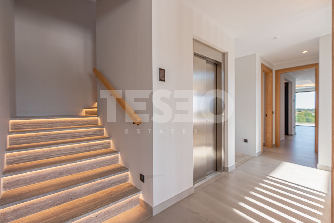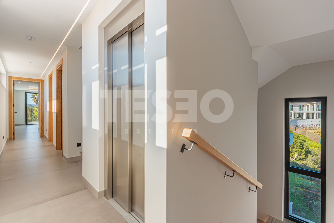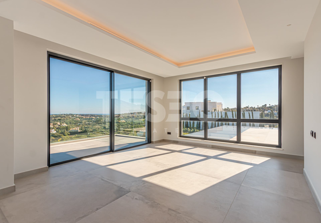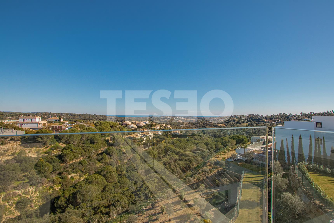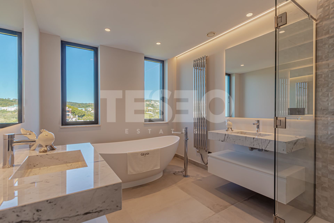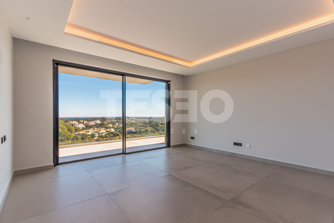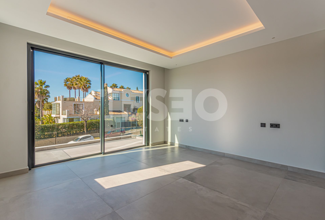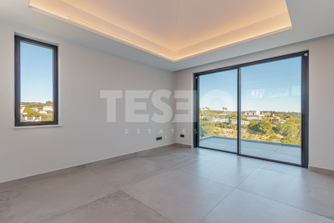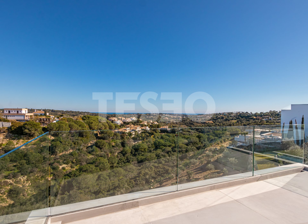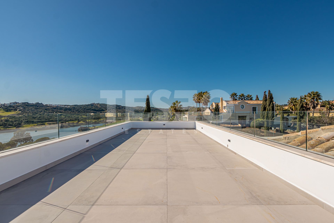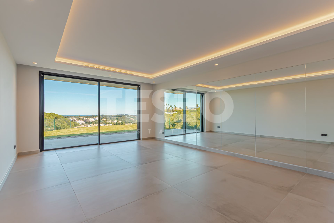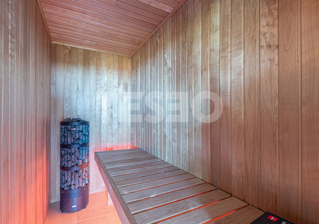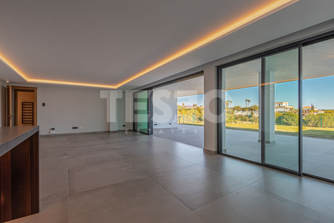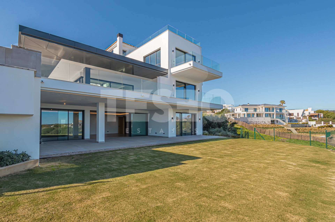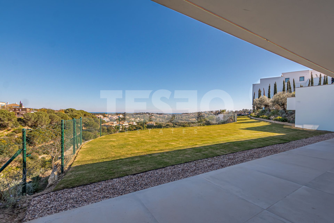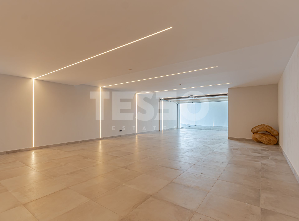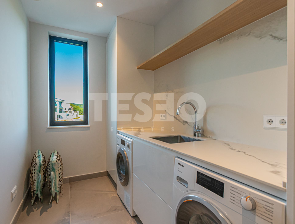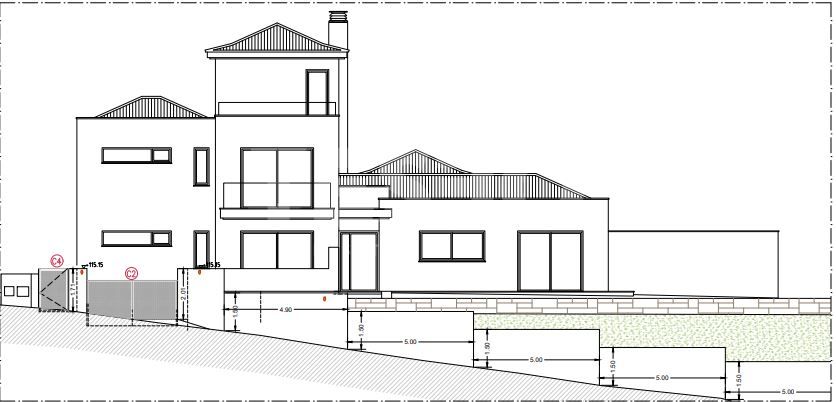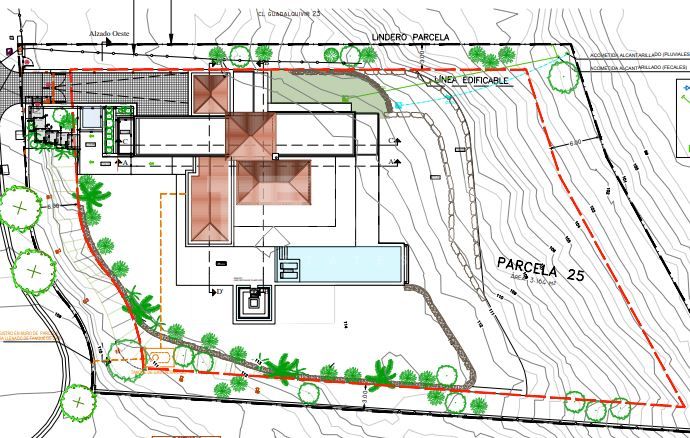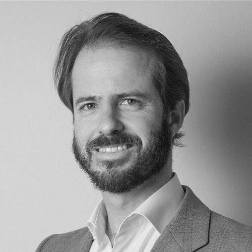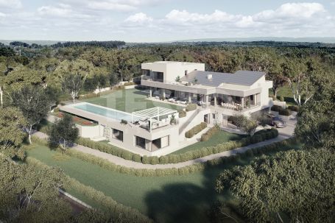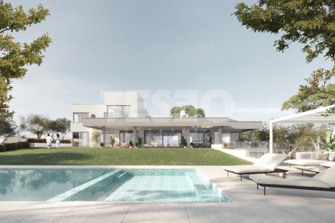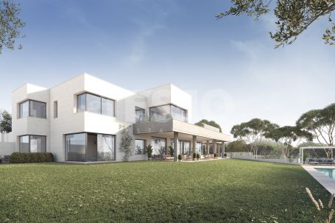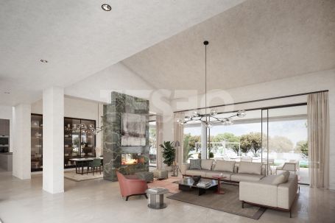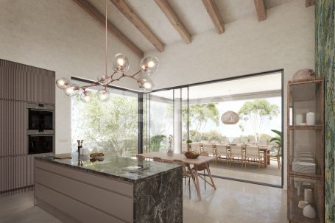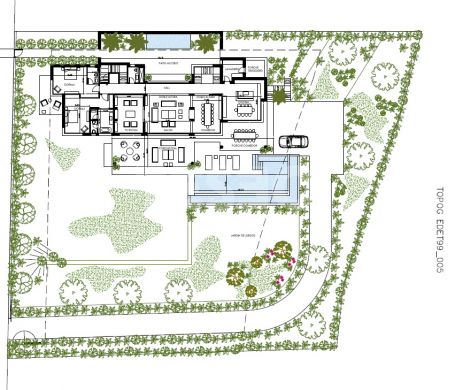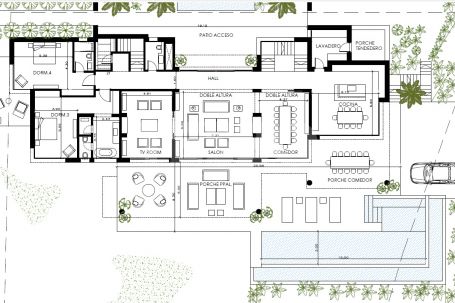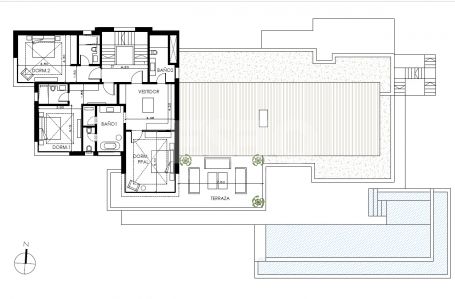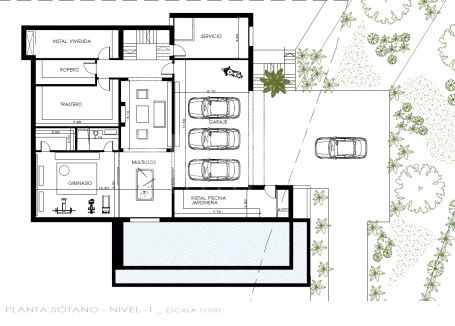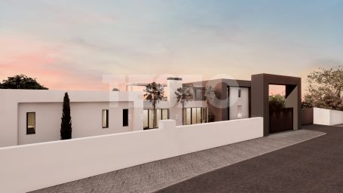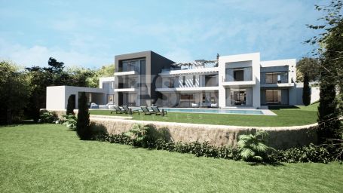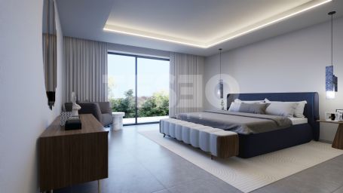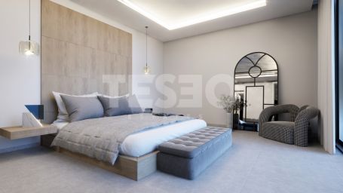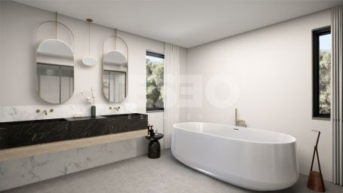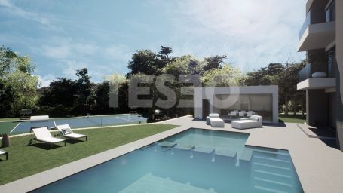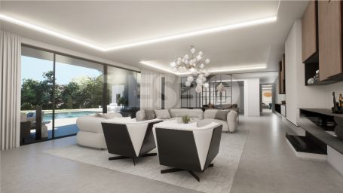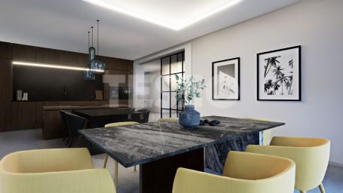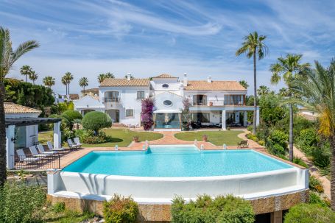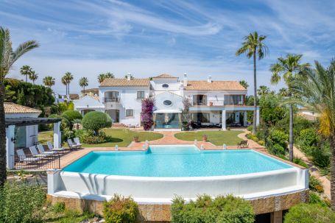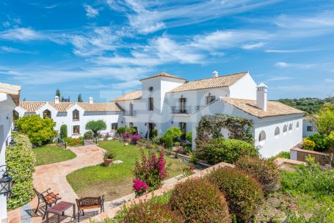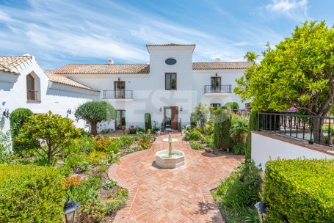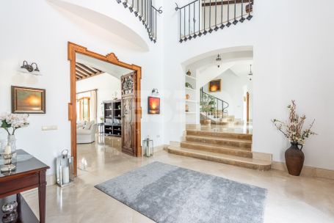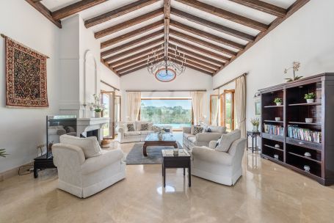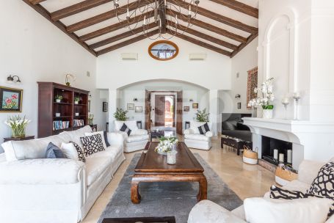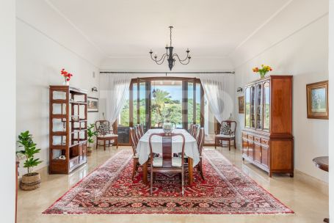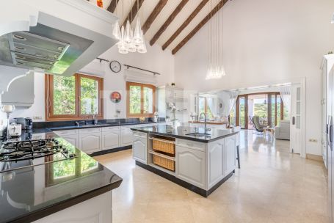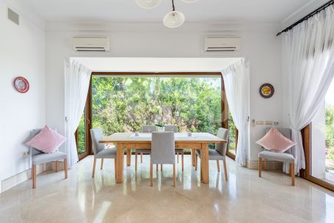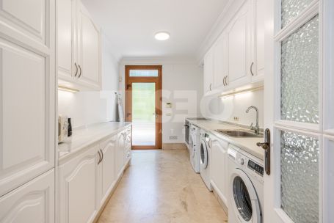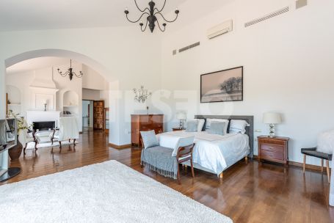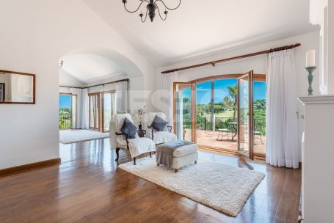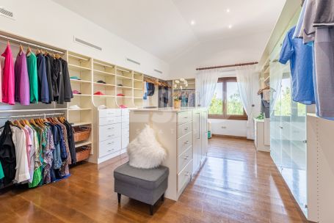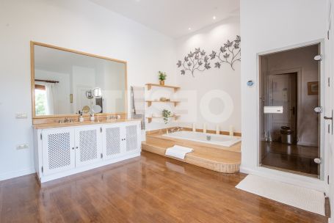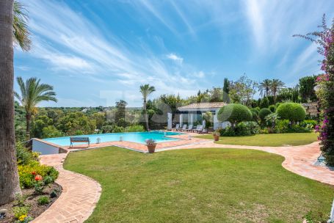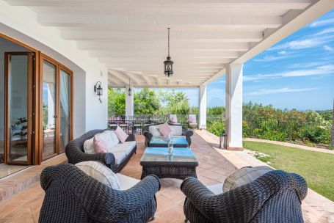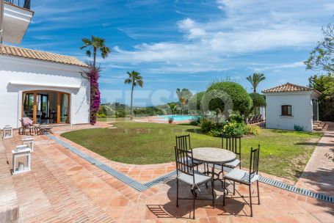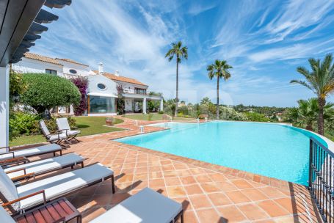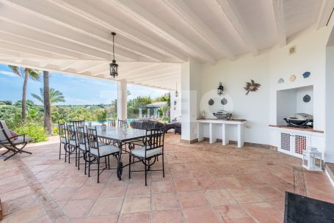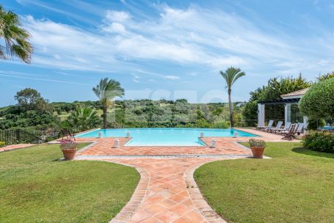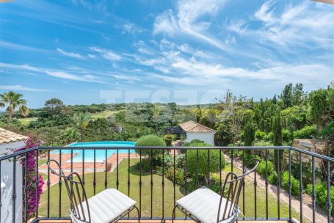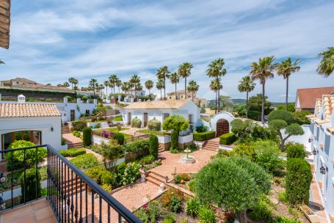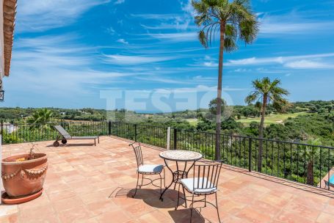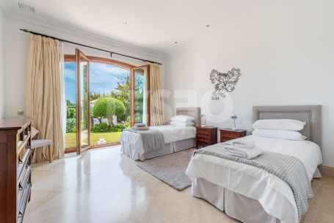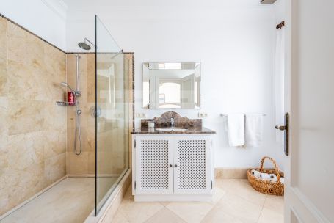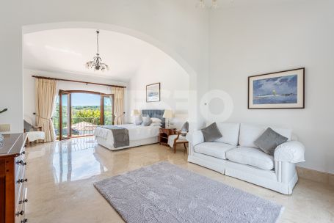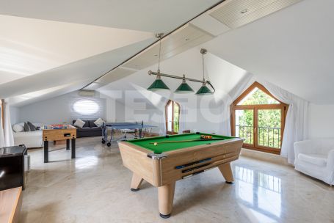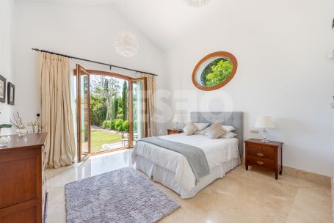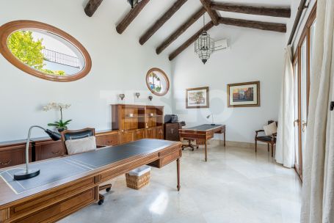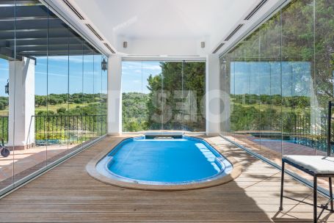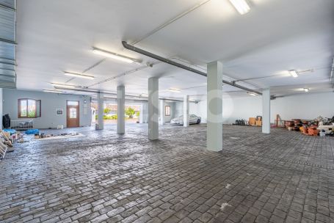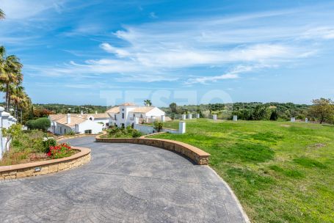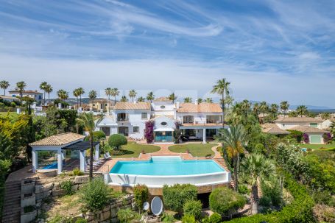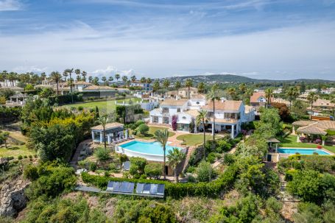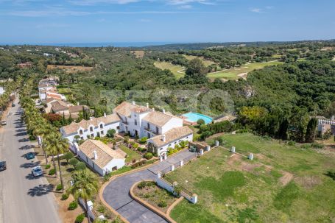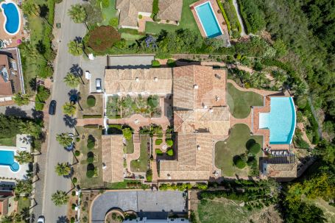VILLA SUEÑO: Superb New Project in Sotogrande Alto
Ref: TS-03188P
Beds: 6
Baths: 6
Plot: 3.164 m²
Built: 1.249 m²
Terrace: 430 m²
A superb villa due for completion in Summer 2024 with panoramic sea views.
Villa Sueño will be a fantastic addition to the landscape of Sotogrande Alto. This property enjoys wonderful views of the Mediterranean Sea, Almenara golf course and Sotogrande occupying 1292 m² of total built space of which 831 m² is interior, 182 m2 of covered terrace and 275m2 of open terraces, all on a south-facing plot.
Built over 4 floors which are all accessed by elevator, this villa is located at a cul-de-sac on an elevated plot commanding wonderful views on 3 sides.
Entering through the main floor you are immediately greeted by sea views beyond the living room with the kitchen to your left. On this same floor there are 3 en-suite bedrooms. Upstairs there is the master suite and 3 bedroom suites all with private terraces. In the semi basement/garden level there is the garden bar room, cinema, gymnasium, sauna and internal access to a four car garage.
The outdoor areas are wonderful with a poolside eating and terrace area off the living room and kitchen complemented downstairs by a great chill out/bar by the lower garden lawn which creates an infinity edge of green out to the green zone below. The roof solarium is fully equipped to install a roof kitchen/barbeque from where you can enjoy the best views of the house.
Contemporary in style, this house has had a lot of thought in the design such as adding traditional roof tiles, additional glass panels, light sourced through the swimming pool giving it a lot of character. A really great home walking distance to the Sotogrande International School.
Expenses
Comm. Fees: 154 € / month
Garbage: 384 € / year
IBI: 4.012 € / year
Additional Features
- Alarm
- Close to schools
- Double glazing
- Fully fitted kitchen
- Brand new
- Pool view
- Close to golf
- Panoramic view
Similar Properties
Exclusive contemporary project for sale, zone F. The villa will built with the highest standards in material, quality and design , it comprimises of; 7 bedrooms, 7 bathrooms, 1 toilet, private swimming...
Contemporary newly built villa in one of the most elegant streets of Sotogrande Alto for its impressive gardens, where the alcornoque and its situation predominate (in the center of this emblematic urbanization).
It consists of 7...
Nestled in the prestigious Zona F of Sotogrande Alto, Cadiz, this exceptional luxury villa epitomises refined living. Spanning an impressive 1,032m² of built space on a generous 3,250m² plot, this property offers an unparalleled combination...
